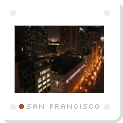Stopdesign finds new office
After two years of sharing space with good friends at Adaptive Path, Stopdesign finally moves into its own office. Over the past week, I’ve been painting, moving, and assembling, creating a clean, comfortable space that Stopdesign calls home. I now sit high above Market Street in a funky little office with lots of windows and incredible views over downtown San Francisco.
After two years of sharing space with good friends at Adaptive Path, Stopdesign finally moves into its own office. Over the past week, I’ve been painting, moving, and assembling, creating a clean, comfortable space that Stopdesign calls home. I now sit high above Market Street in a funky little office with lots of windows and incredible views over downtown San Francisco.

Stopdesign is actually back in the same building it used to share with Adaptive Path: The Hobart Building. A charming historic landmark, built in 1914, at the intersection of Market, Montgomery, Post, and Second Streets. I haven’t seen it yet, but I’m told repeatedly the Hobart is in the opening scene of The Maltese Falcon. I’ve even seen doors in our building that still say Spade & Archer on the windows. I guess I know my next movie rental.
Sharing the proximity with Adaptive Path founders was a great experience for the first two years for both sides. It’s bittersweet to not be in the same office with them anymore. But it’s time to establish a unique space for Stopdesign that can be made all its own. 
Rather than go on about it for any longer (my last few infrequent posts have been long enough), I’ll let some of the pictures I’ve been taking at the office speak for themselves. If you’d like to get an idea of what the space looks like, have a look at the latest photo gallery, titled, The Office.
